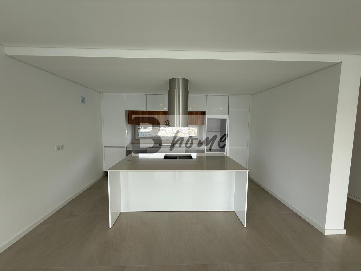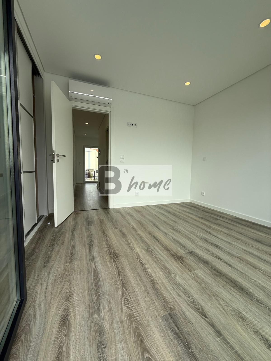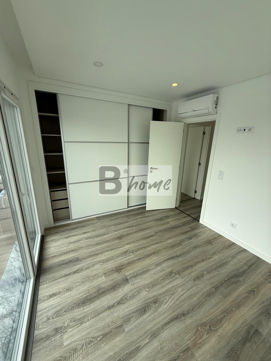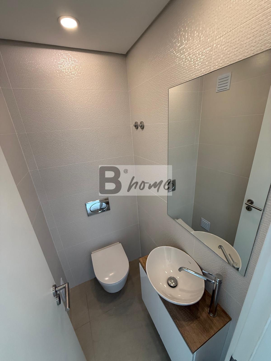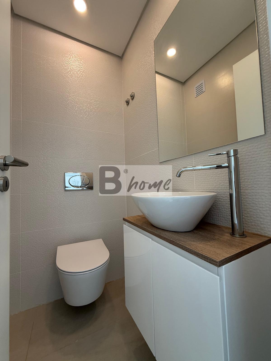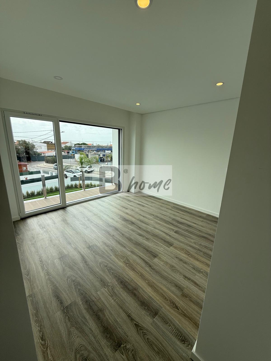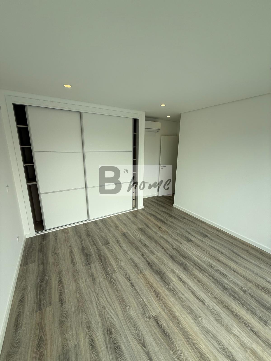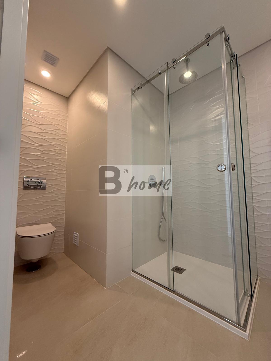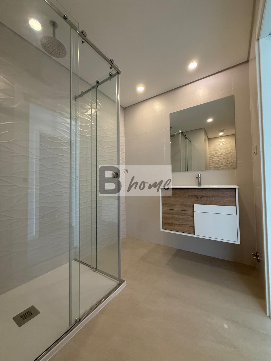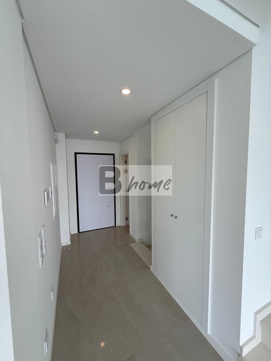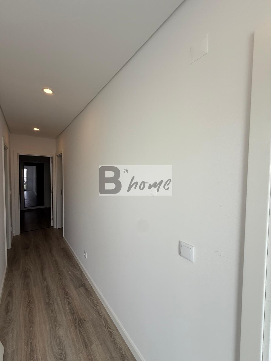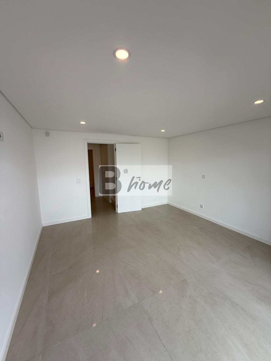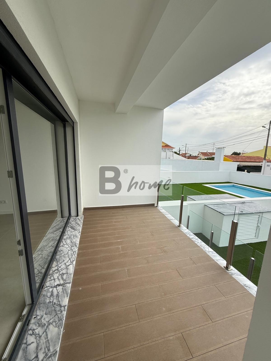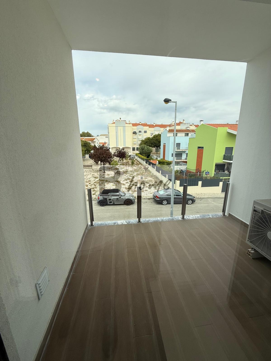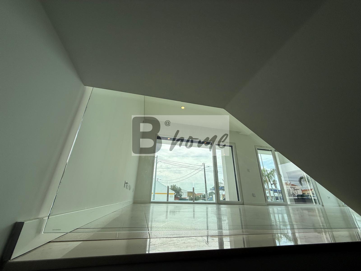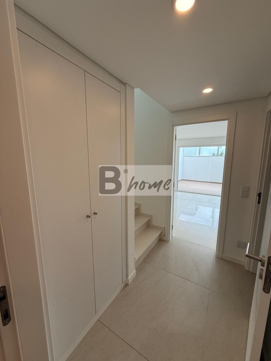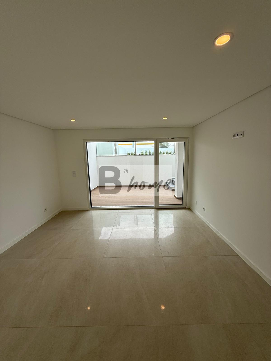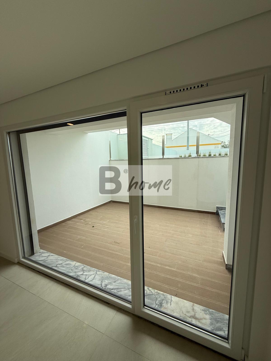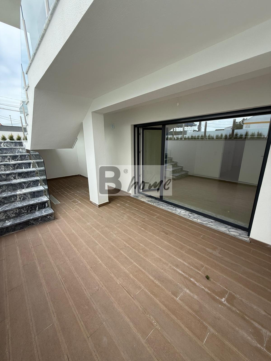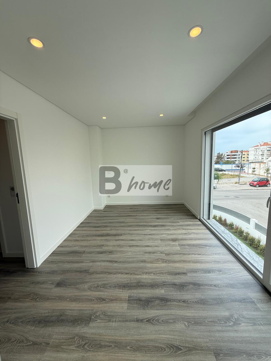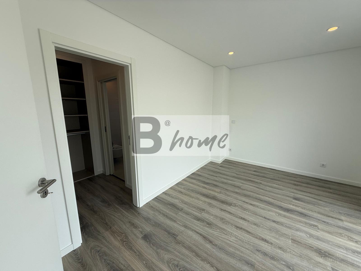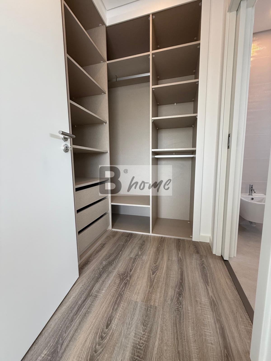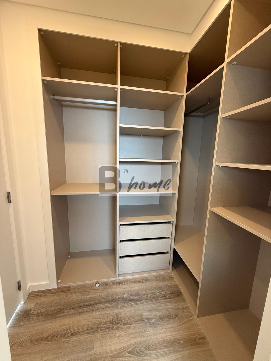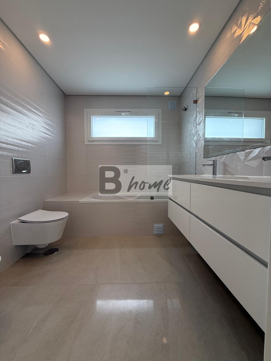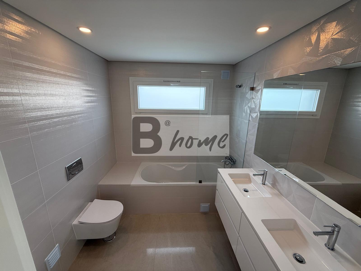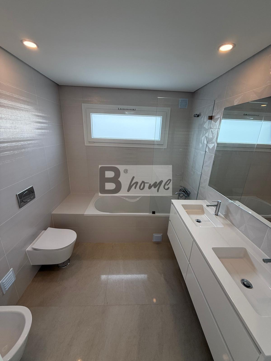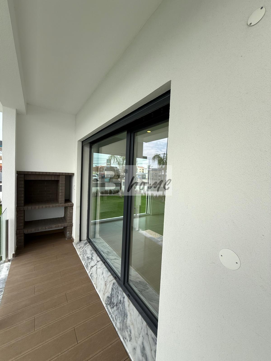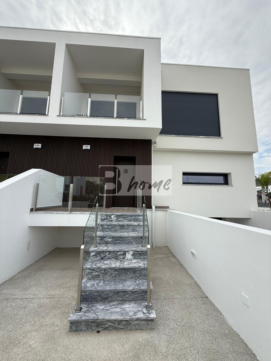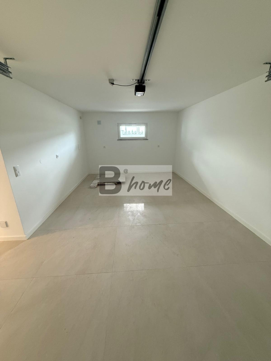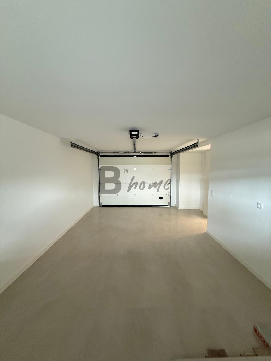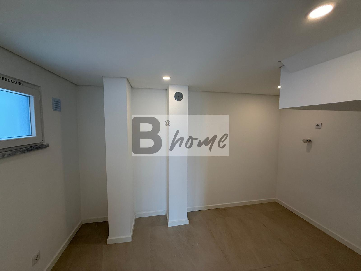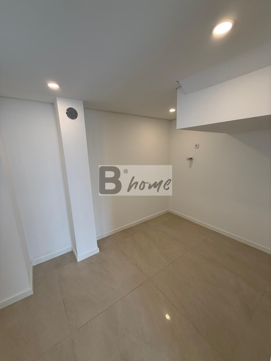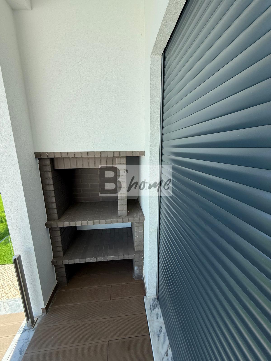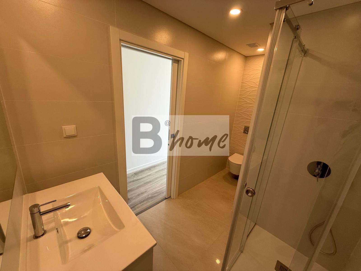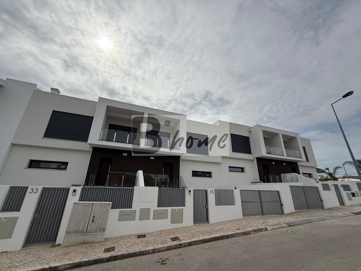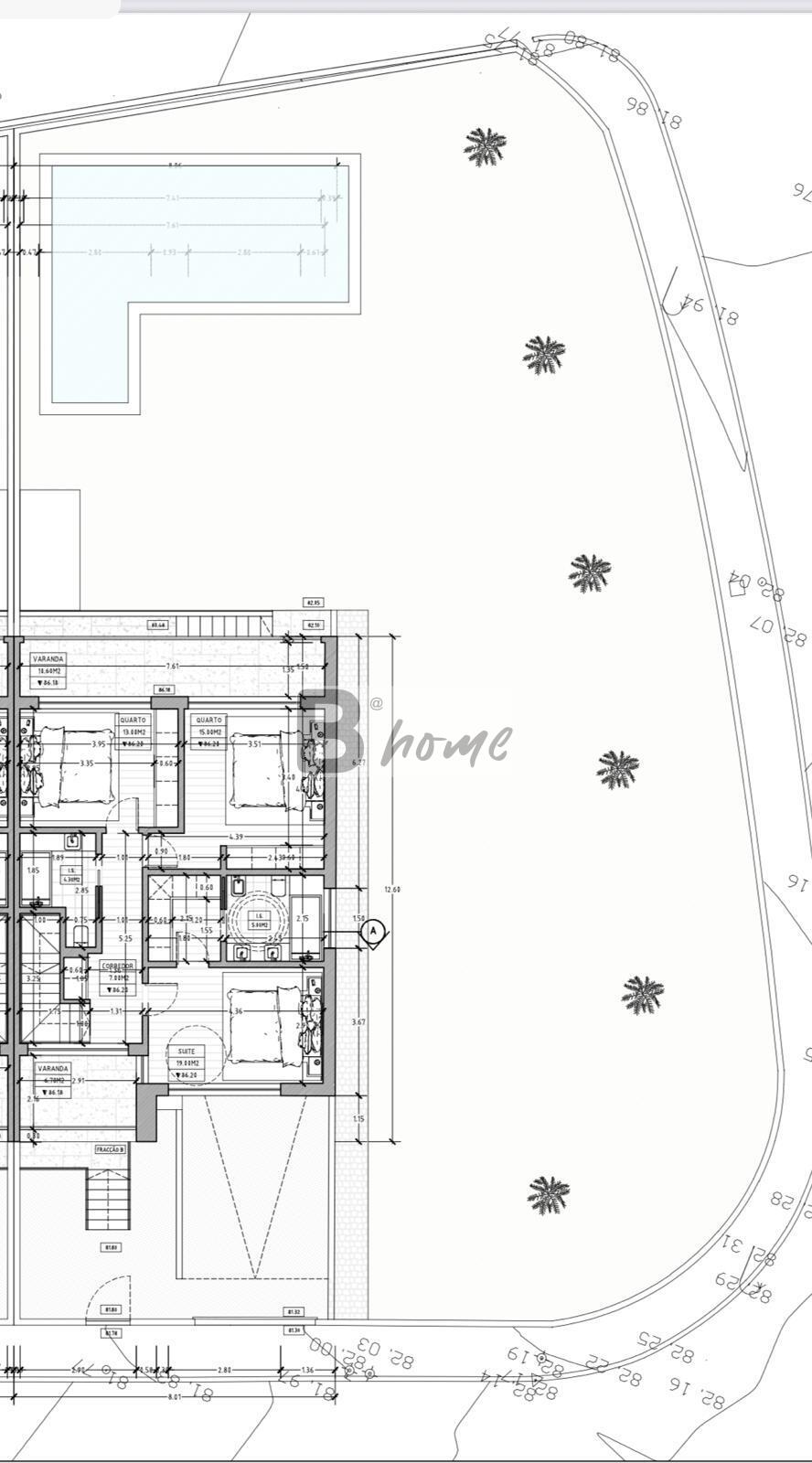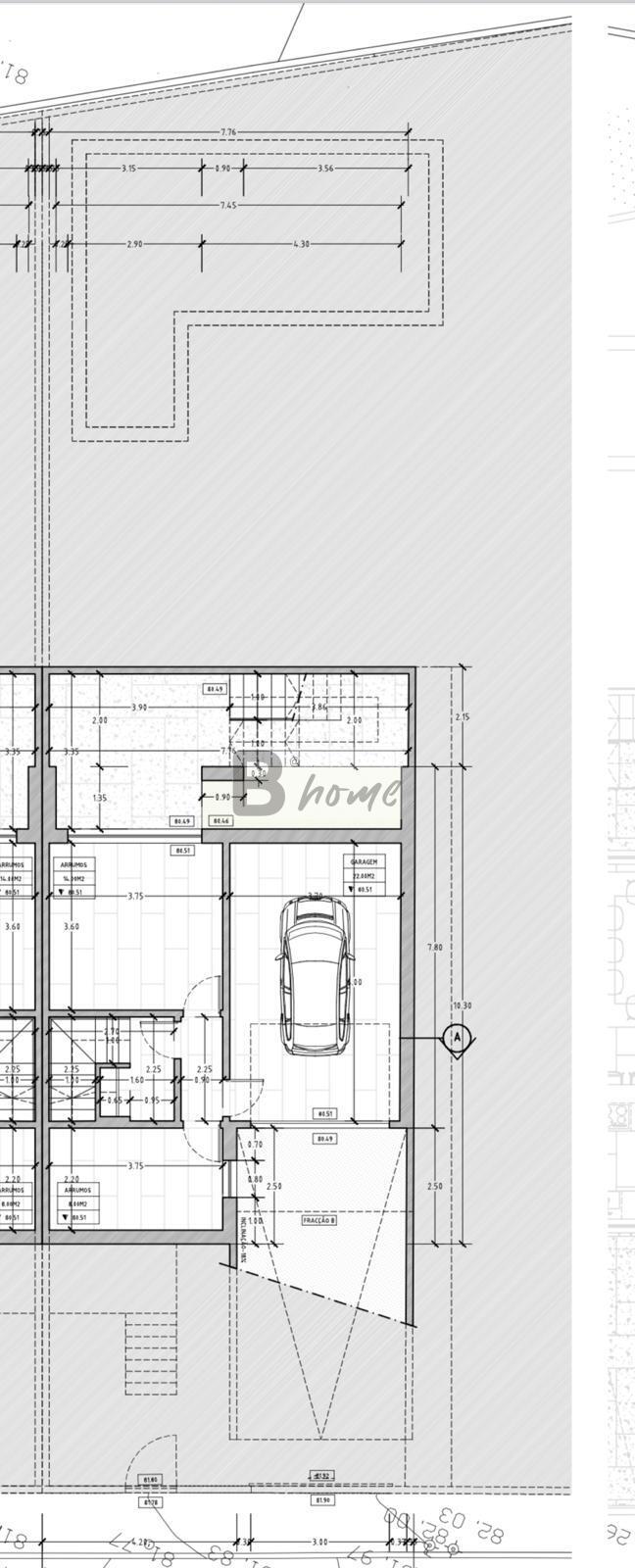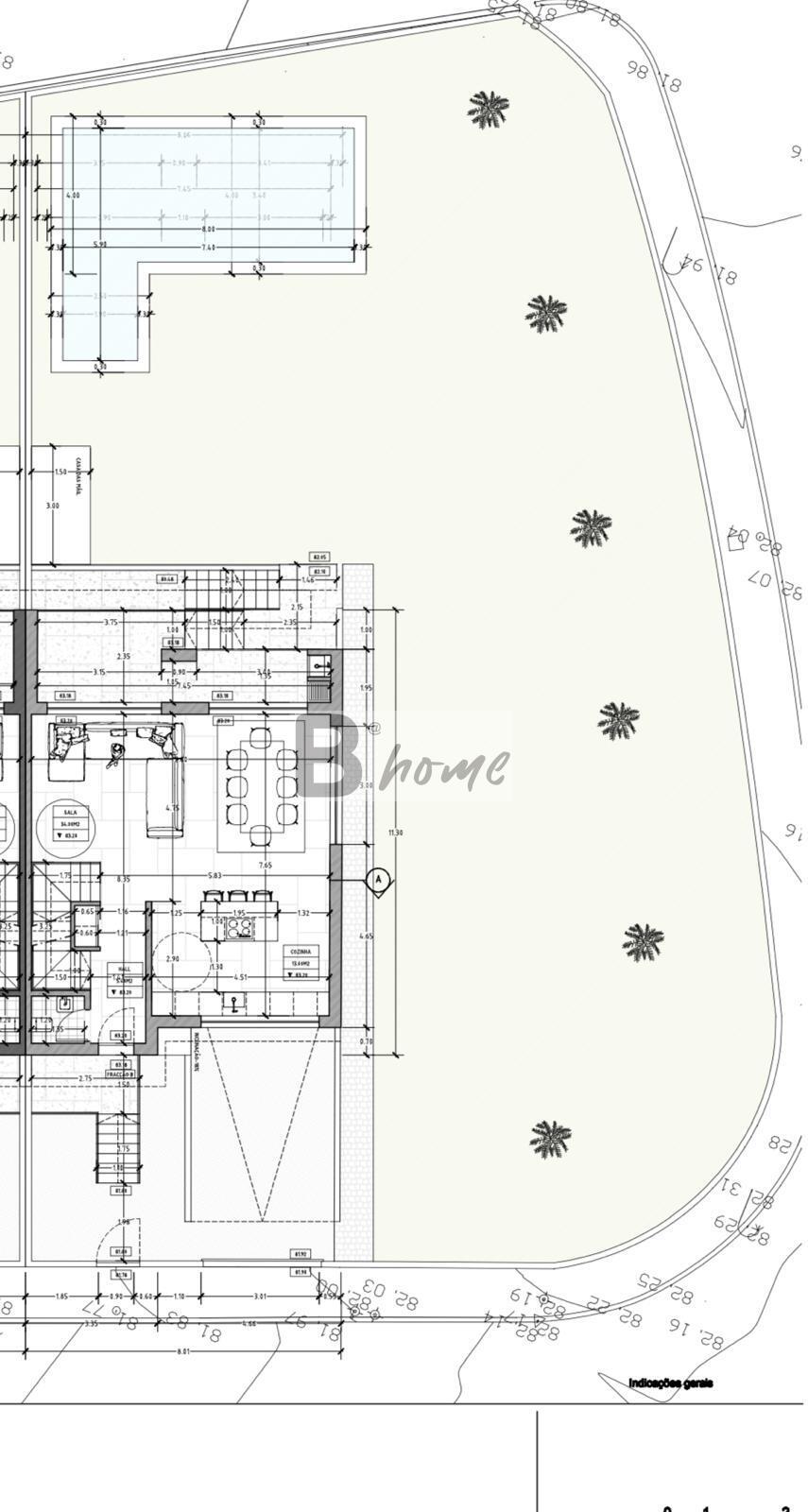- New
- Spotlight
- Buy
Semi-Detached House T3 + 1
Almada > Charneca Da Caparica E Sob...
720 000€
152,79 m²
More details
- Ref.
- 00357
- Property type
- Semi-Detached House
- bedrooms
- 3
- WC
- 3
- Garage
- 1
- Usable Area
- 152,79 m²
- Land area
- 472,61 m²
- Gross area
- 0,00 m²
- District
- Setúbal
- Municipality
- Almada
- Parish
- Charneca Da Caparica E Sobreda
- Construction year
- 2025
- Energy certificate
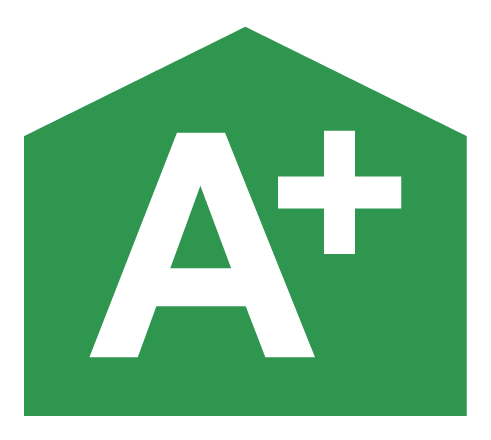
Description
New Villa in Charneca da Caparica with Swimming Pool
Discover this fantastic villa with a contemporary design and details carefully thought out for maximum comfort and functionality.
Perfect for those seeking quality of life, privacy, and spacious indoor and outdoor areas!
Lower floor: Garage for 2 cars, storage space, and an extra bedroom with direct access to the porch and swimming pool.
Ground floor: Open-plan living and dining room with a fully equipped kitchen featuring a central island and excellent natural light, with direct access to the barbecue area.
First floor: 3 bedrooms with balconies, including one en-suite. All bedrooms come with built-in wardrobes.
3 bathrooms in total.
Outdoor area with a swimming pool, garden with synthetic grass, and excellent sun exposure.
High-quality features and finishes:
LG air conditioning
Central vacuum system
Electric and thermal shutters
PVC window frames
Automatic gates
Reinforced security door
Alarm system
Video intercom
White lacquered woodwork and doors
Built with attention to every detail, this villa combines functionality, comfort, and modern aesthetics.
Located in the heart of Charneca da Caparica, close to local shops, public transport, schools, and with easy access to the A23, A2, and the 25 de Abril Bridge.
Caracteristics
- Alarm
- Air conditioning
- Central aspiration
- Barbecue
- Equipped kitchen
- Electric blinds
- Armored door
- Electric Gate
- Closet
- Video intercom
- Barbecue
- Garage
- Garden
- Private pool
- Suite
- Balcony
- Bank
- School
- Gym
- Hypermarket
- Pool
- Public transport
Divisions
Piso 1
| Division | Usable Area |
|---|---|
| sala | 34,00m² |
| Cozinha | 13,00m² |
| WC | 1,50m² |
Piso 0
| Division | Usable Area |
|---|---|
| Quarto | 14,10m² |
Piso 2
| Division | Usable Area |
|---|---|
| Quarto | 13,00m² |
| Quarto | 15,00m² |
| Quarto (Suite) | 19,00m² |
| WC | 4,30m² |
| WC (Suite) | 5,44m² |
